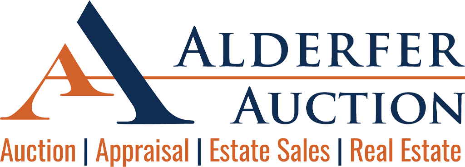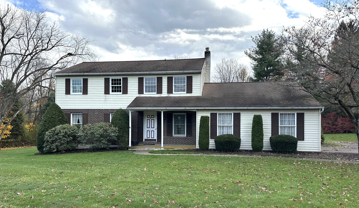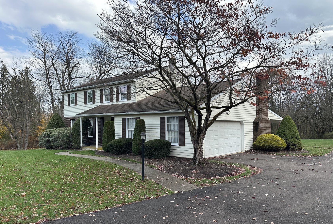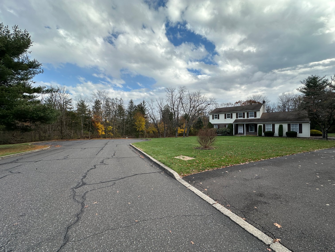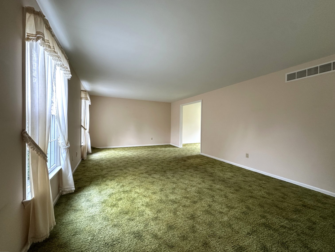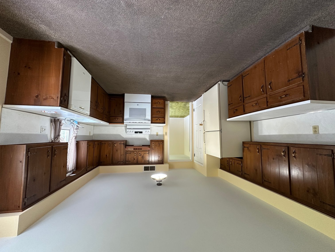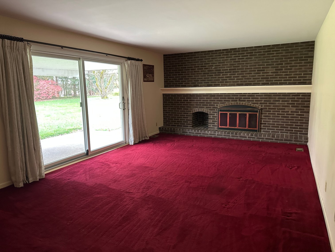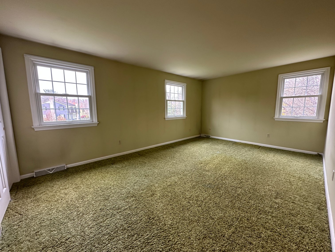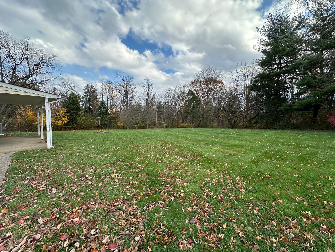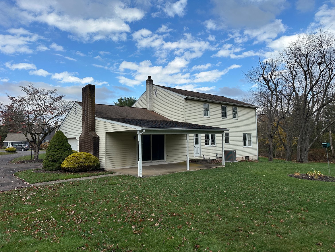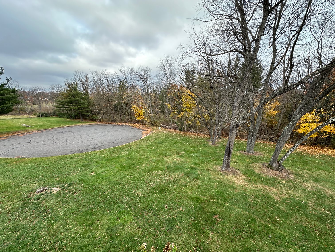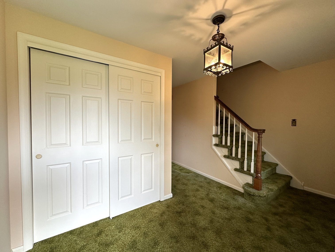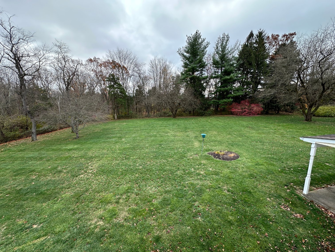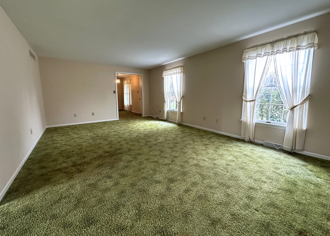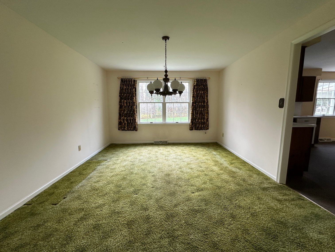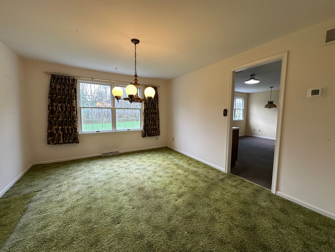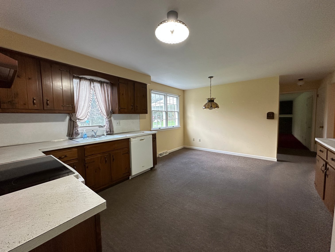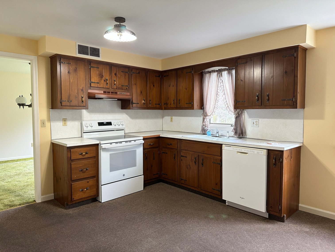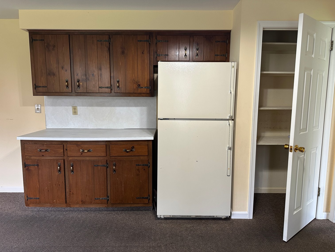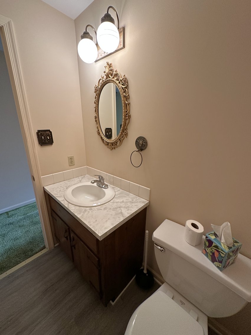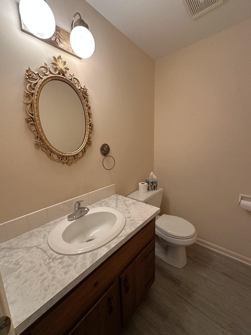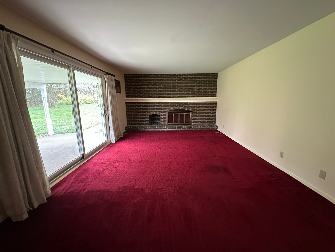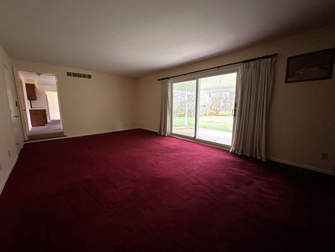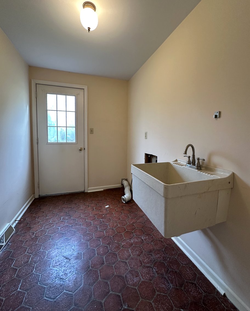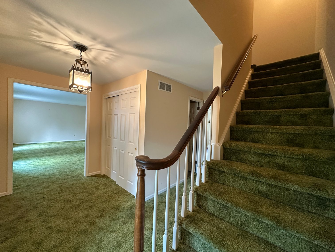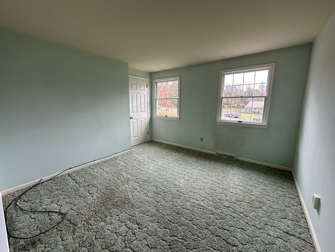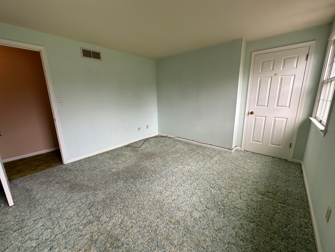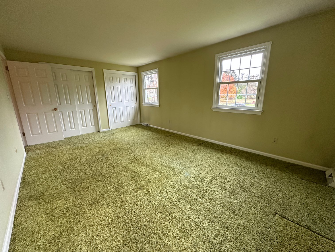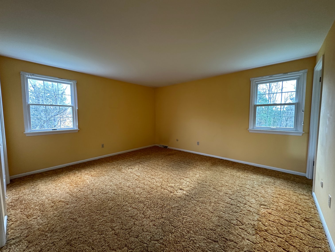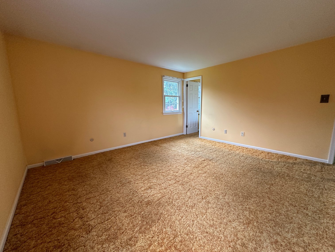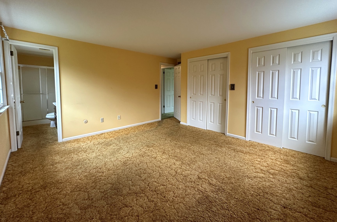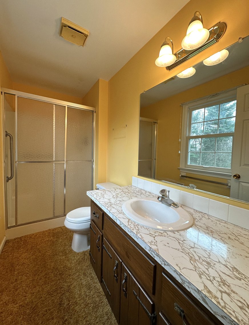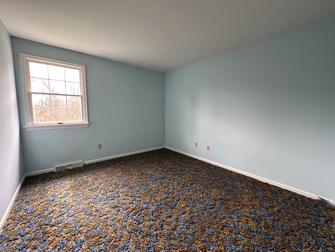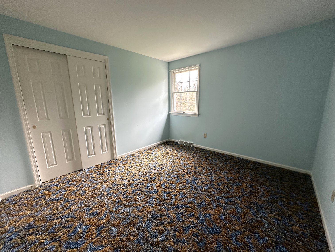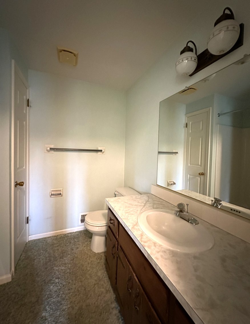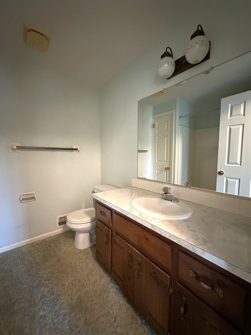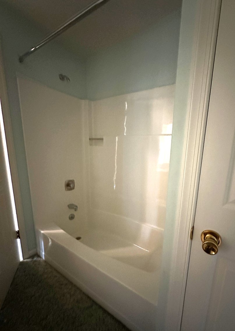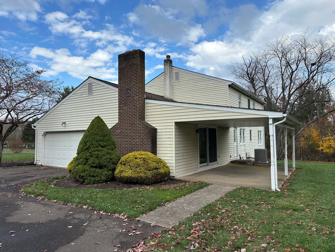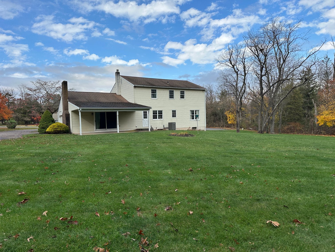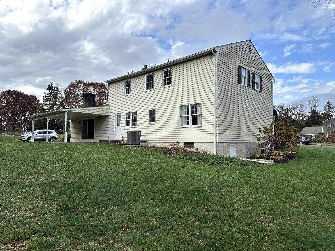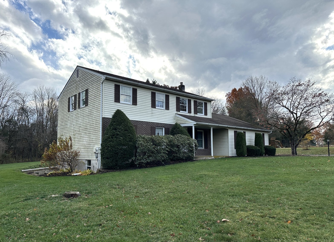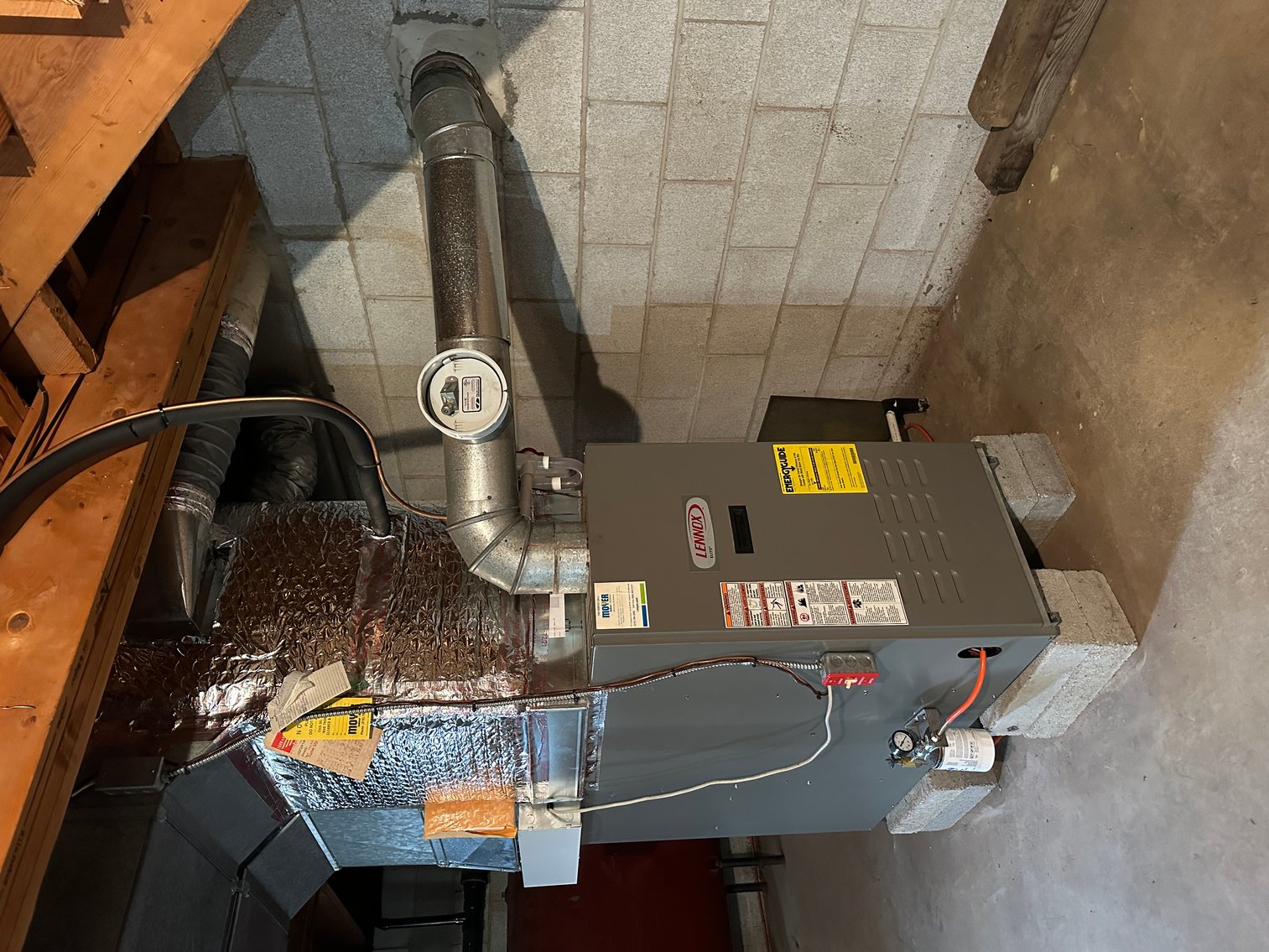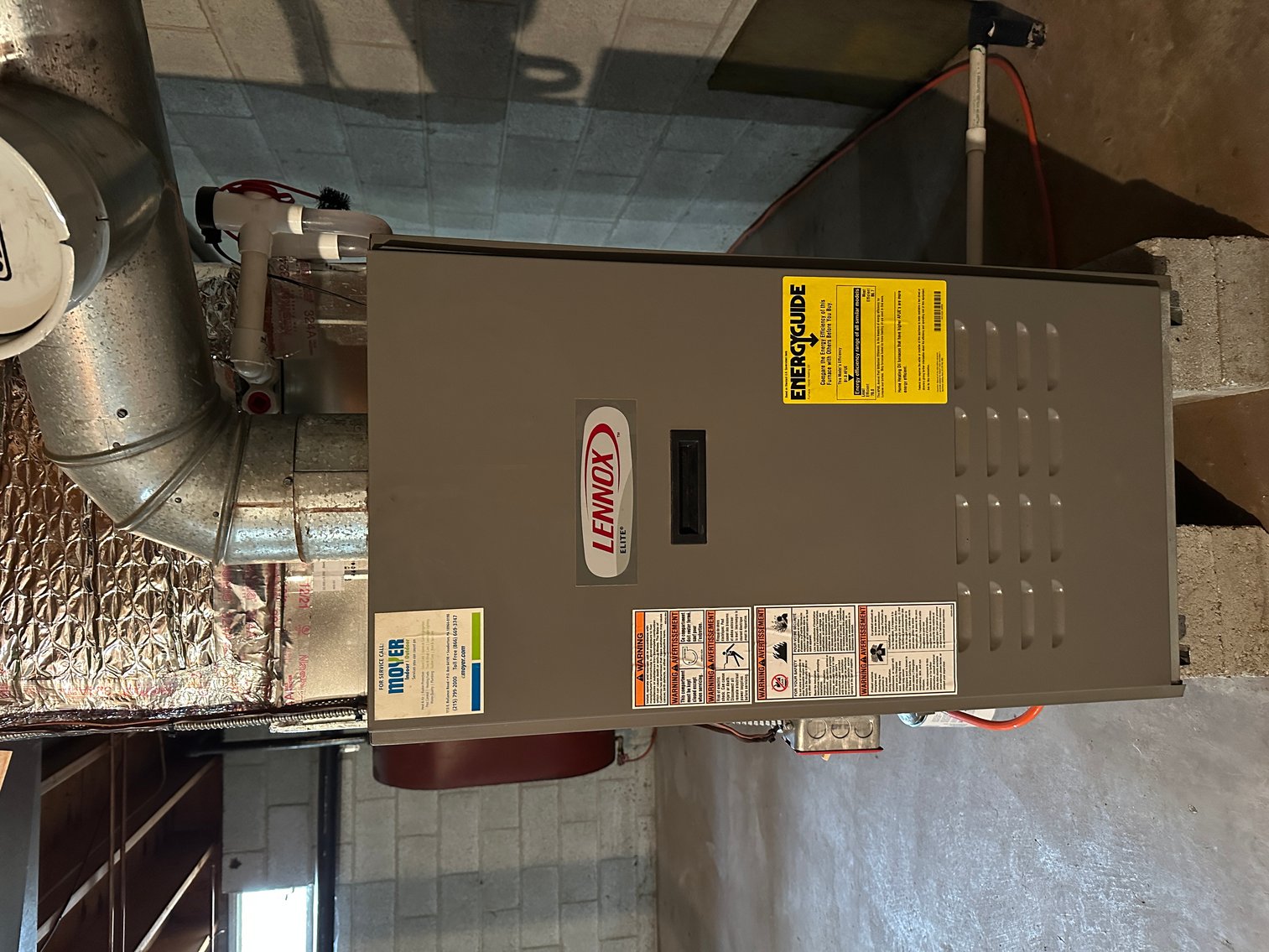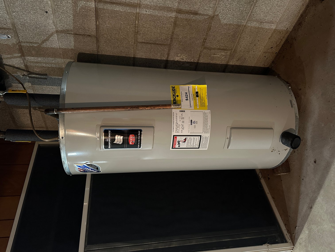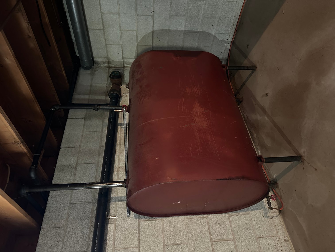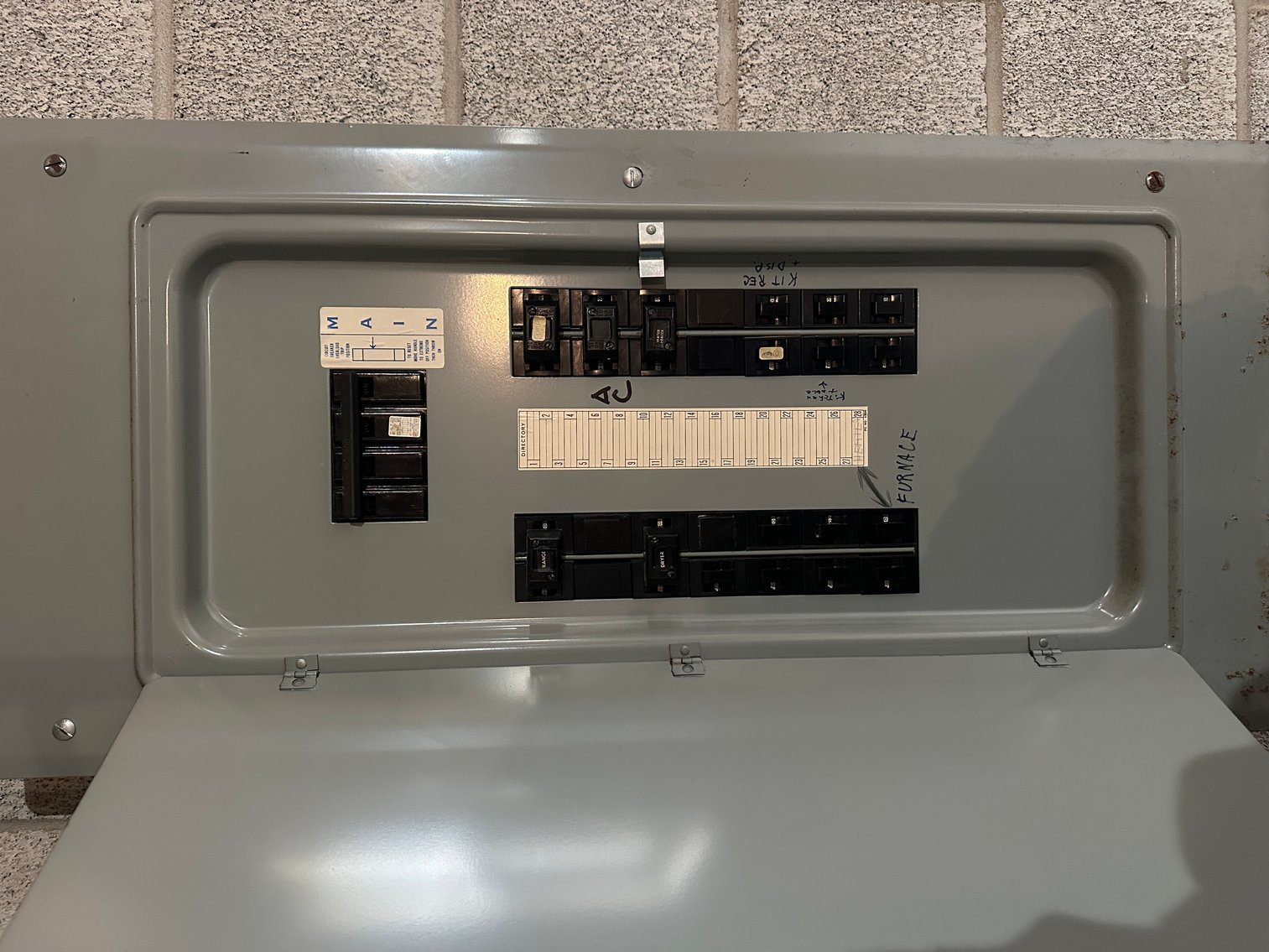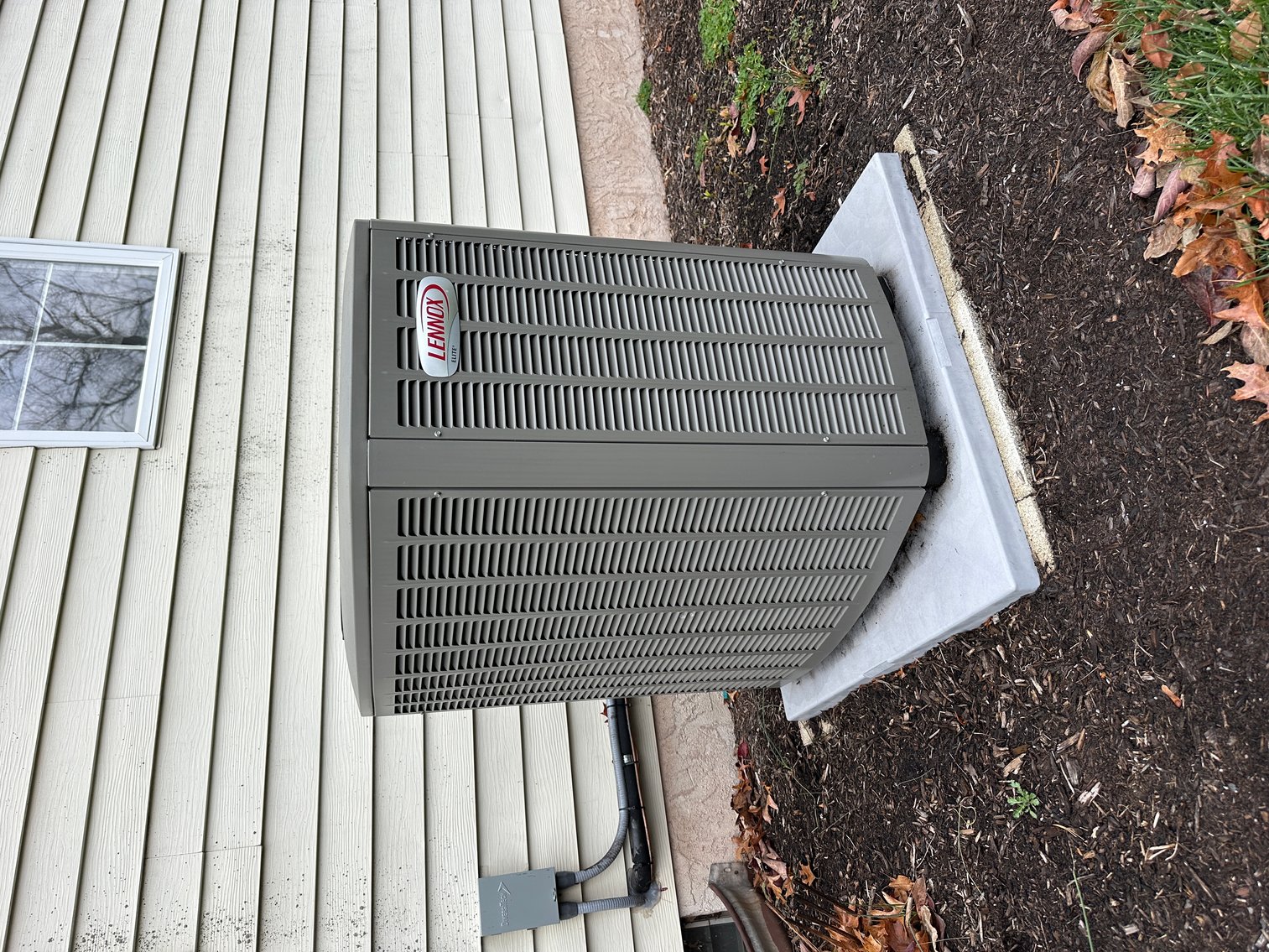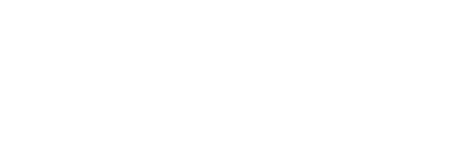This property has sold.
Address: 2004 Evergreen Drive, Perkasie, PA 18944
Preview and Open House Opportunity:
- Sunday, November 16th from 1:00 – 3:00 pm
Contact Jill Kaercher at Alderfer Auction & Realty for additional information:
jill@alderferauction.com | 215.393.3013 (office) | (215) 896-1294 (mobile)
MLS Number: PABU2109246
LOCATION, location… 2004 Evergreen Drive is tucked away at the end of a quiet cul-de-sac with trees for neighbors on two sides. Enter this solidly built colonial with traditional floor plan to include a large living room, dining room, eat-in kitchen, laundry room and half bath on the first floor, along with a spacious family room with full wall brick wood-burning fireplace and sliding doors that exit onto a covered patio and expansive rear yard. The second floor contains 4 bedrooms, including a primary bedroom with en-suite bath, and an additional hall bath. The attached 2 car garage is oversized with room for both vehicles and additional storage.
Envision yourself enjoying this backyard oasis with family and friends for years to come. Campfires, games, gatherings, holidays, and weekends spent relaxing and/or entertaining and enjoying the beauty of each season.
The local community has endless offerings. East Rockhill Township’s Markey Park with its driving range, skate park, pavilion, playground, sports fields and skating rink has something for everyone. Nockamixon State Park offers hiking and biking trails, disc golf, fishing, boating, horse riding and more. Additional popular warm weather destinations are the Perkasie Farmer’s Market and local community pools and playgrounds. Local dining options, breweries and wineries are plentiful. Entertainment options include several area theaters. Located in historic Bucks County and within 30 minutes of the New Jersey border, this home has access to multiple major travel arteries.
Please stop by our Open House on Sunday, November 16th from 1:00-3:00 pm. We look forward to showing you this property!
House Details:
- Bedrooms: 4
- Bathrooms: 2.5
- Basement: Partial
- Included: Kitchen Appliances, Basement Freezer
- Total square footage: 2,346
- Home type: 2 Story Colonial with Attached 2 Car Garage
- Exterior: Brick, Aluminum Siding
- Foundation: Block, Slab
- Year Built: 1976
Lot Details:
- Lot size: 1 Acre
- Tax ID #12-014-042-009
- Land Use: 1010 Res: Colonial
Utilities and Taxes:
- Electric: 200 Amp Service
- Heating: Oil Forced Air
- Cooling: Central Air
- Water: Public
- Sewer: Private Septic
- Electric Supplier: PPL
- Annual taxes: $7,487
Community & Neighborhood
- East Rockhill Township
- Bucks County
- School District: Pennridge
