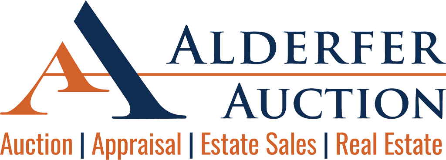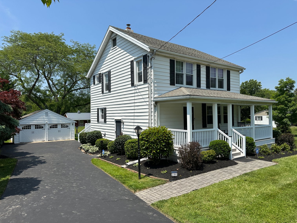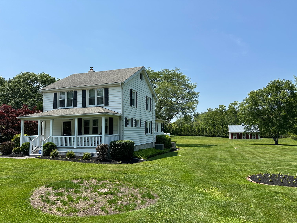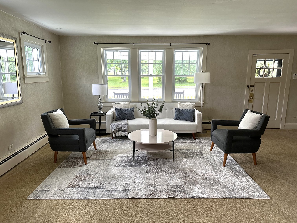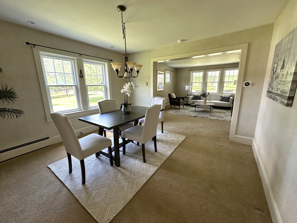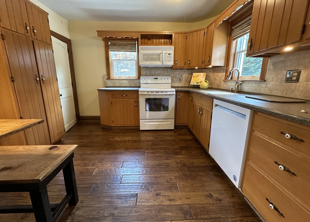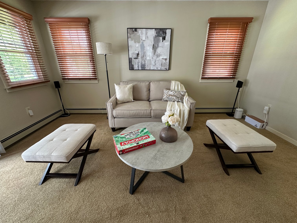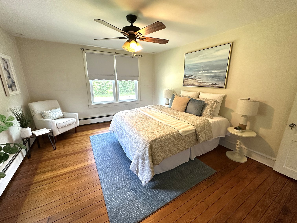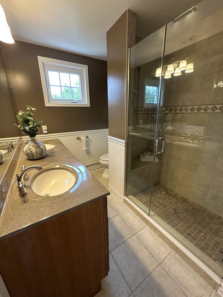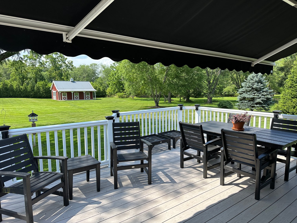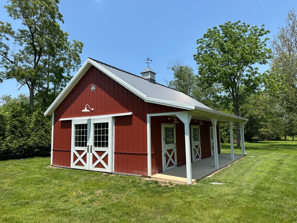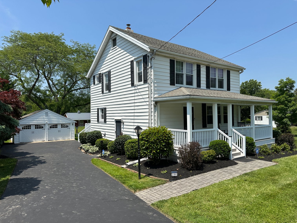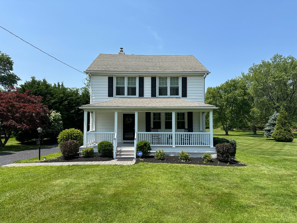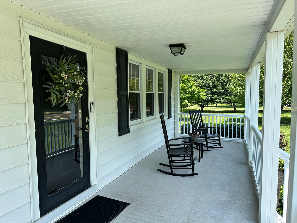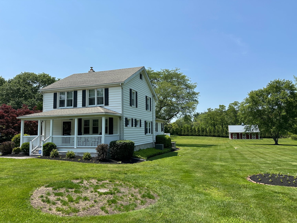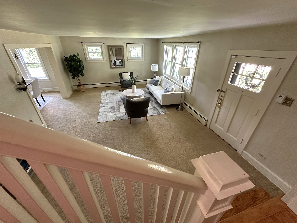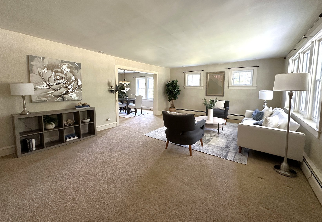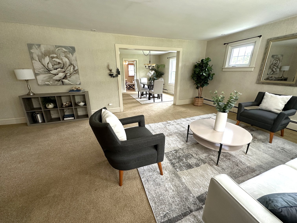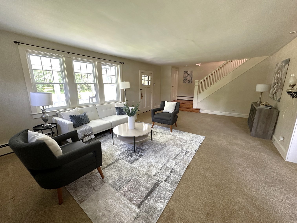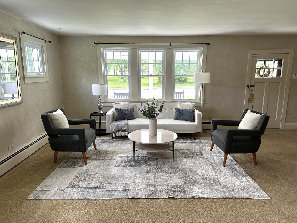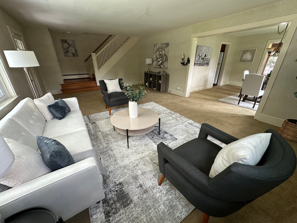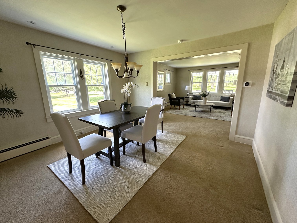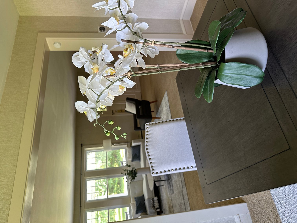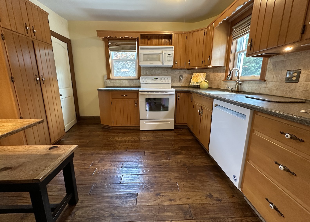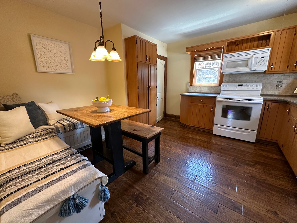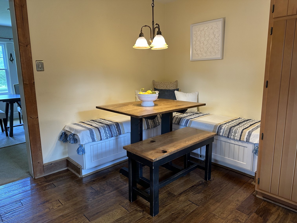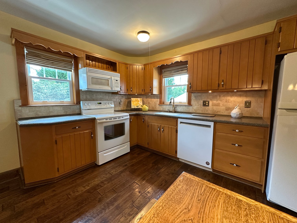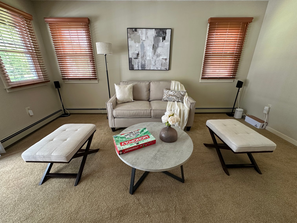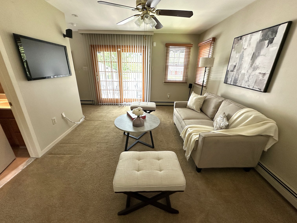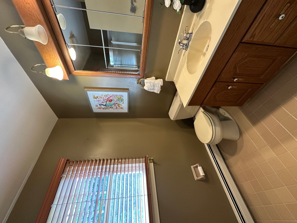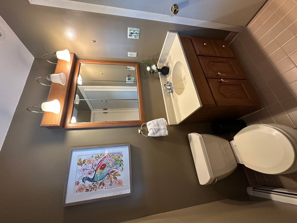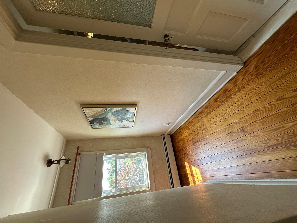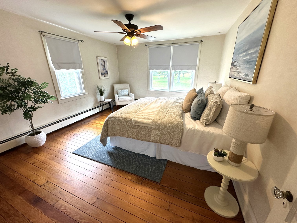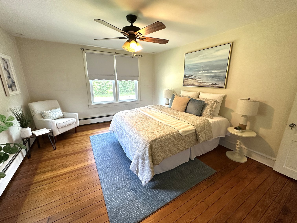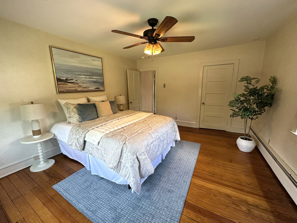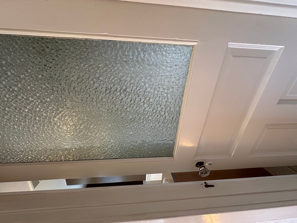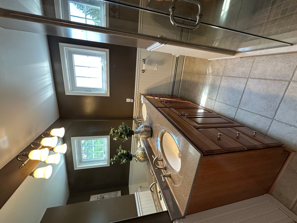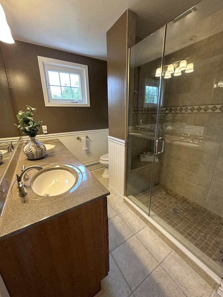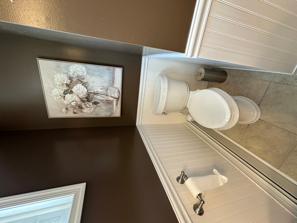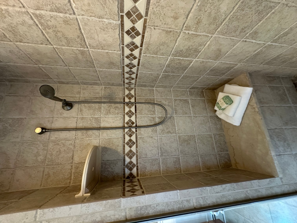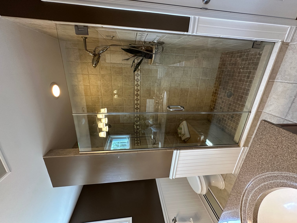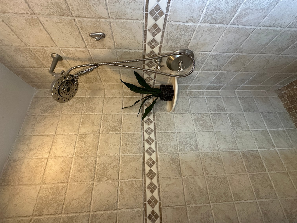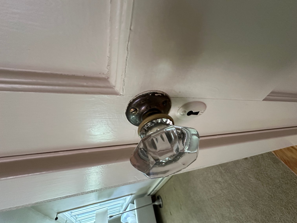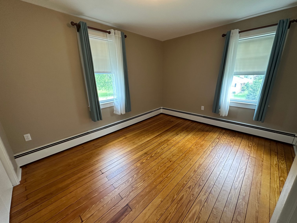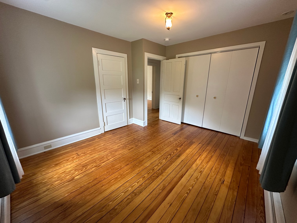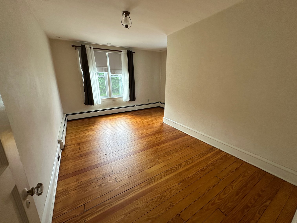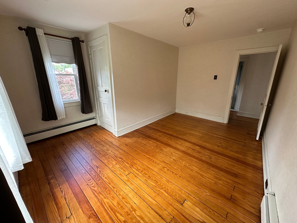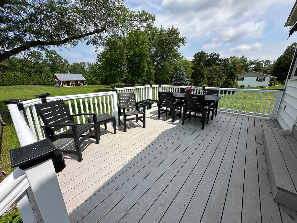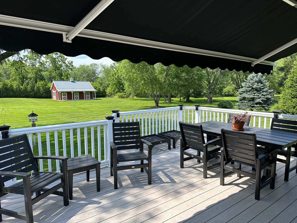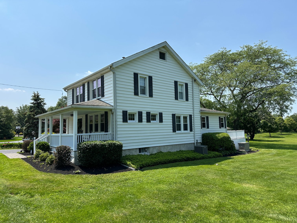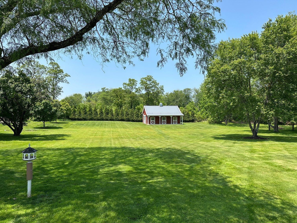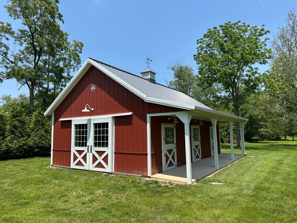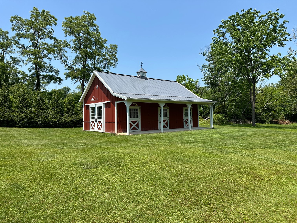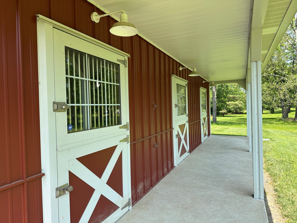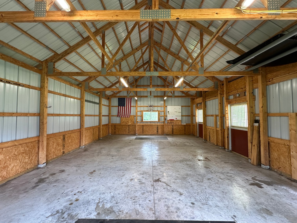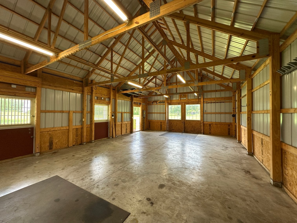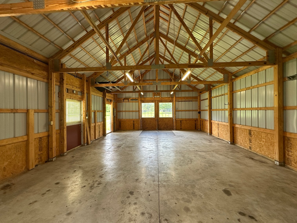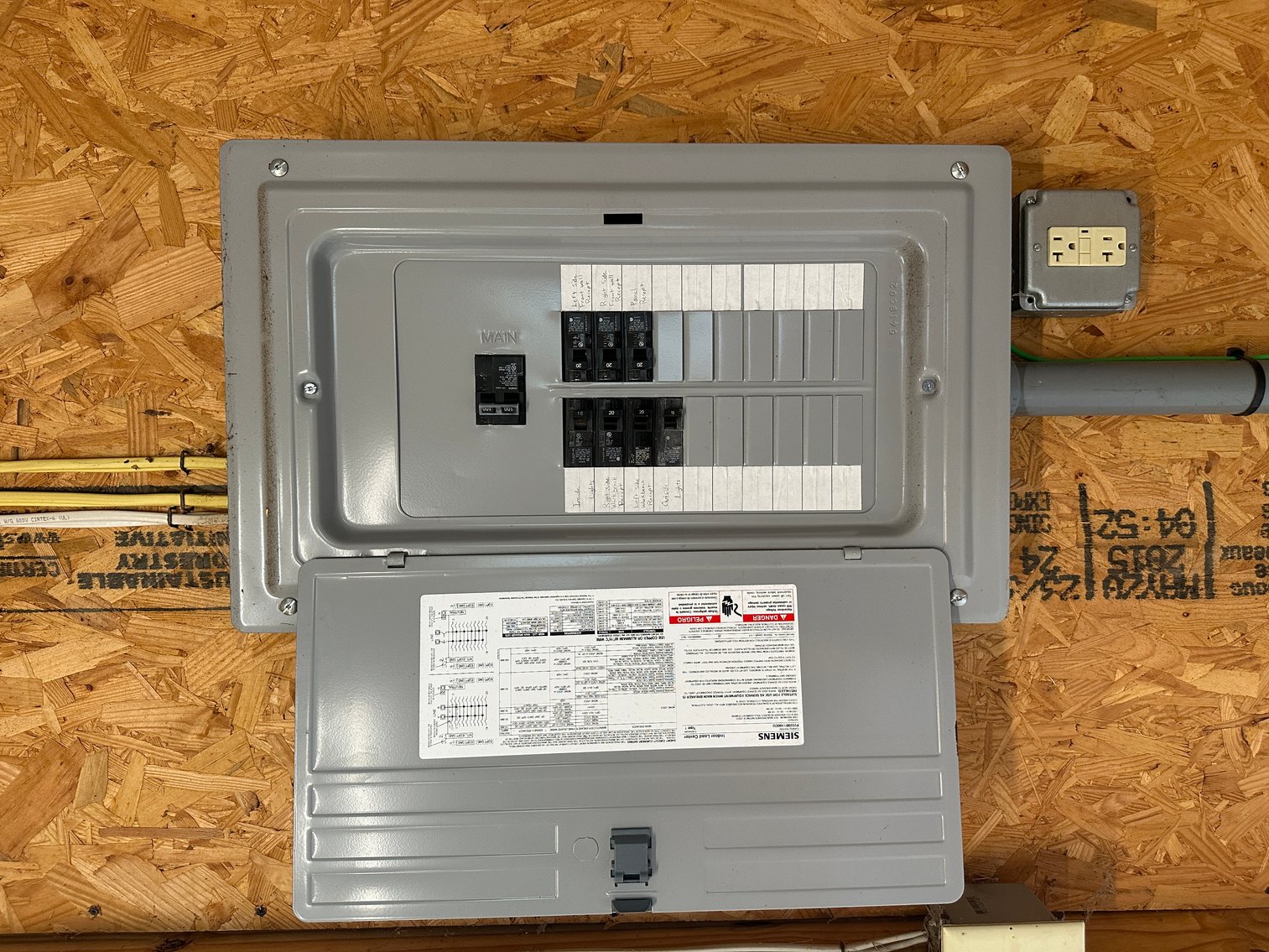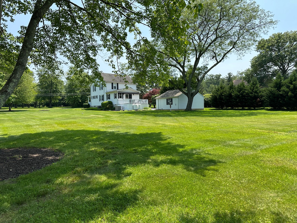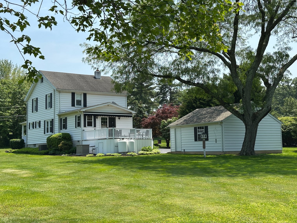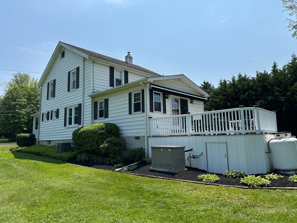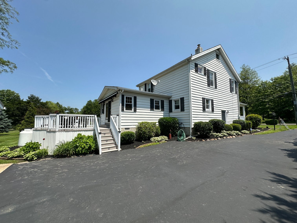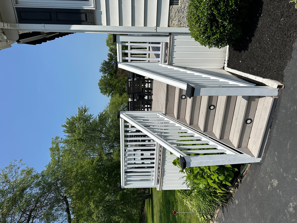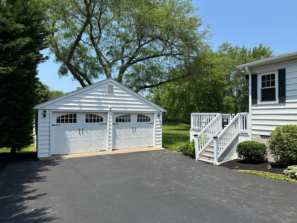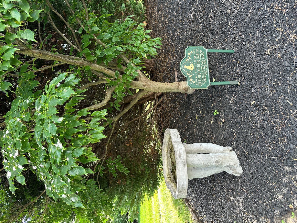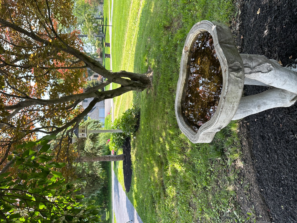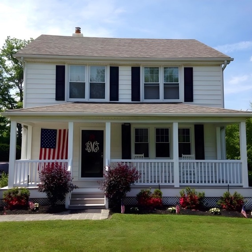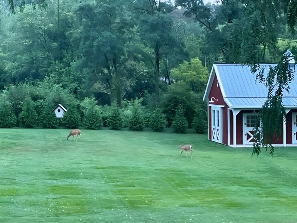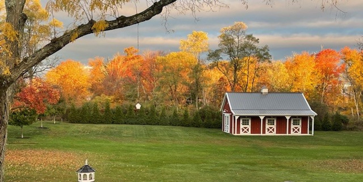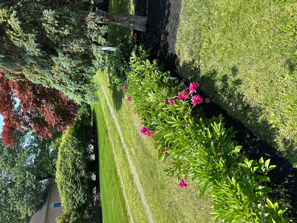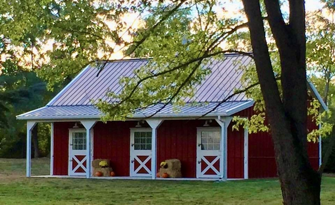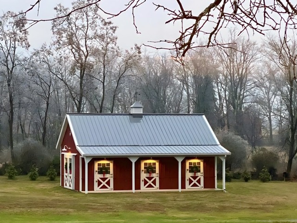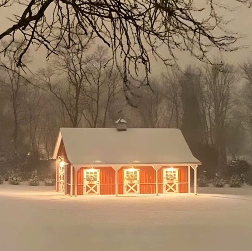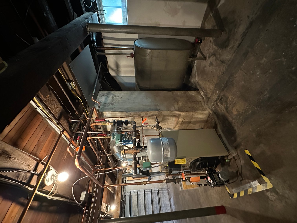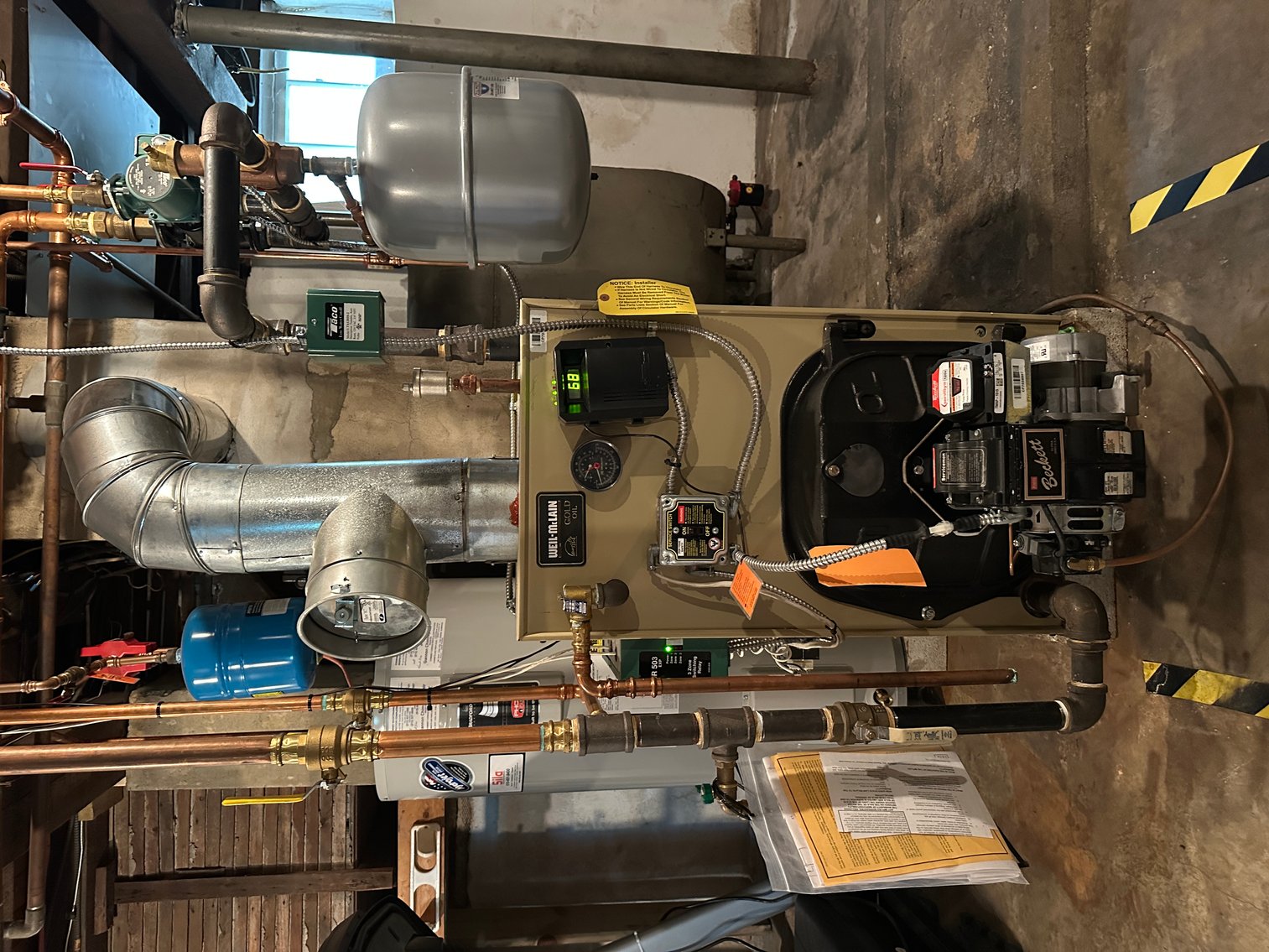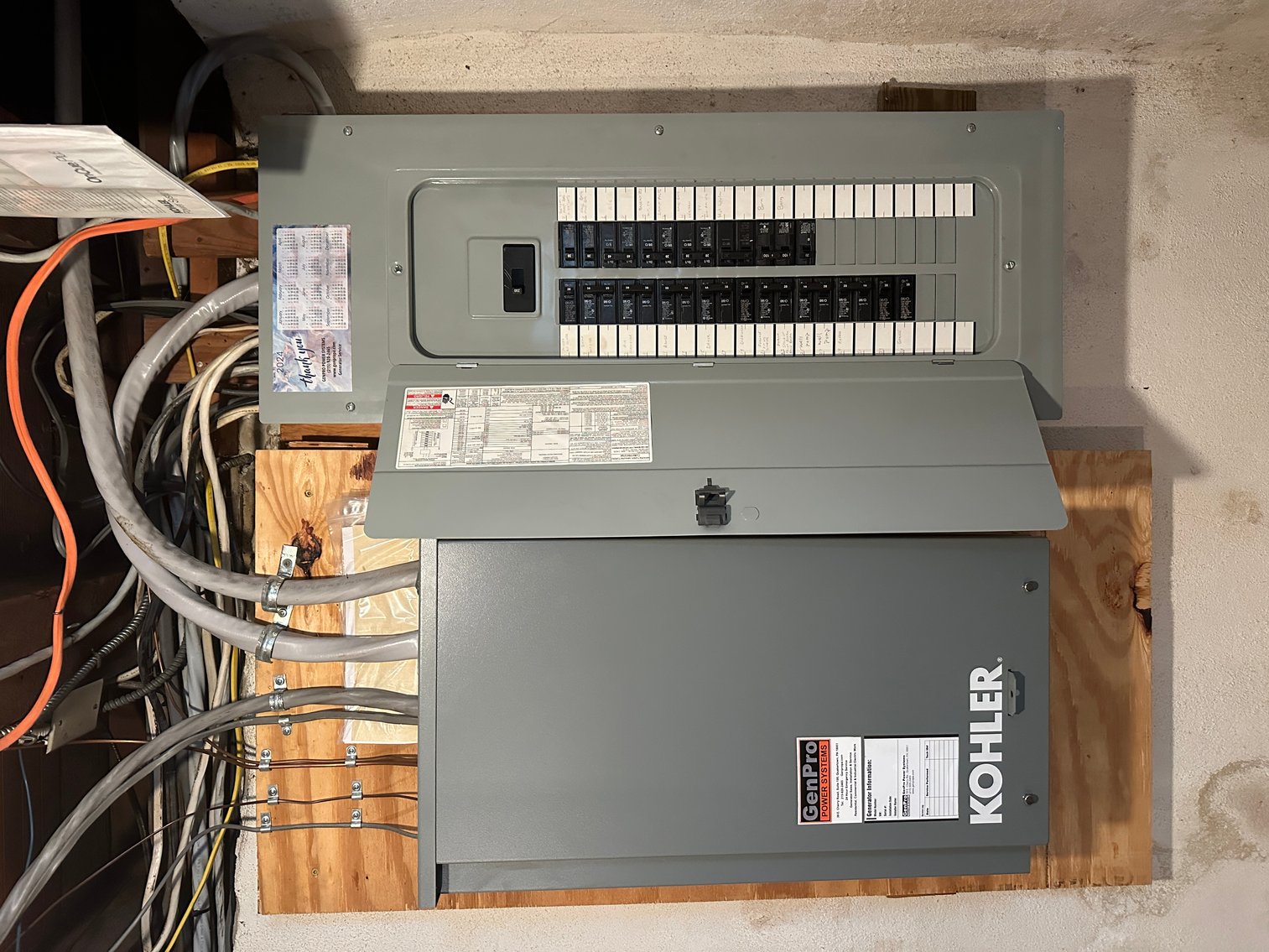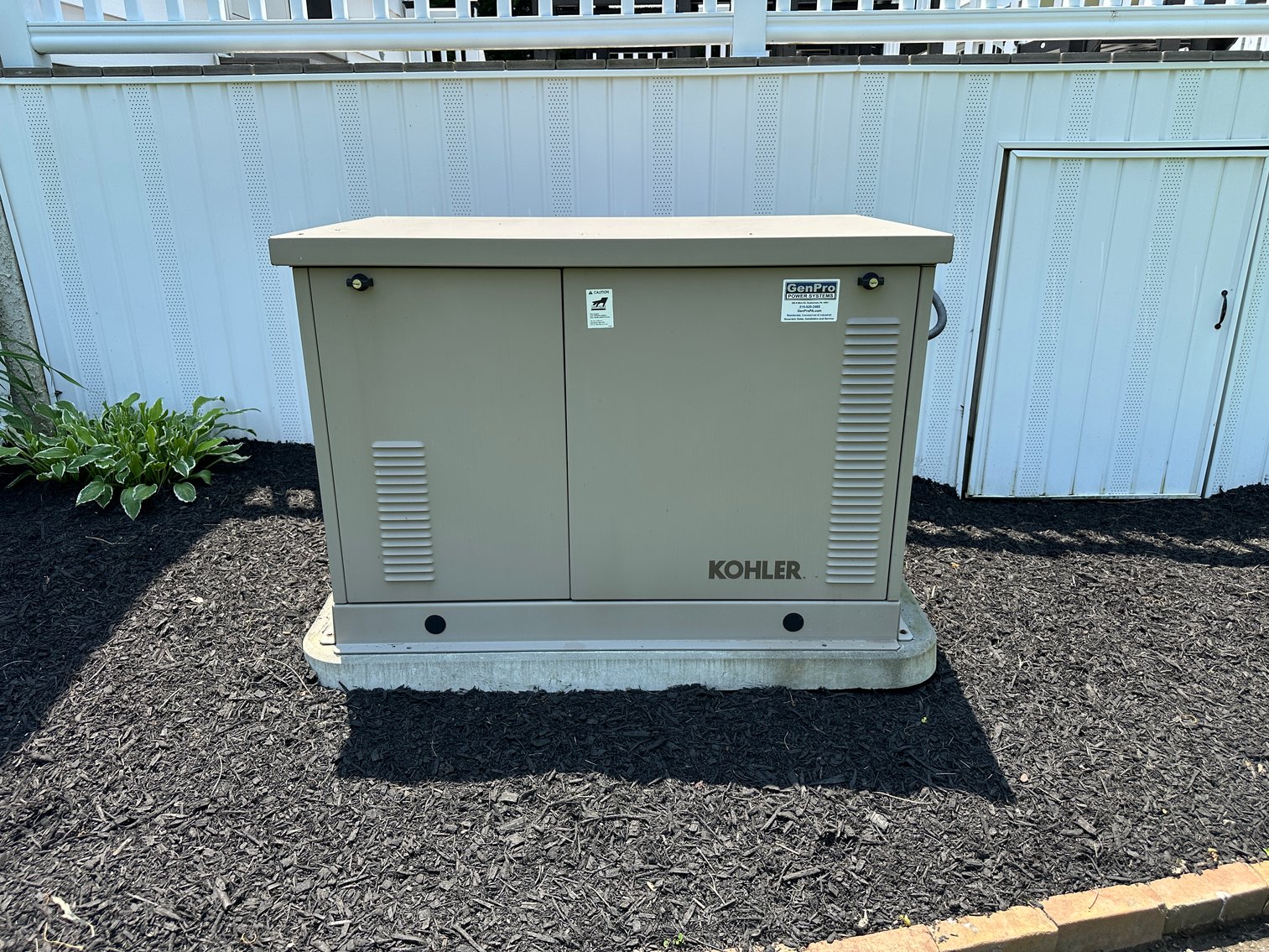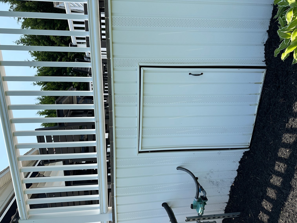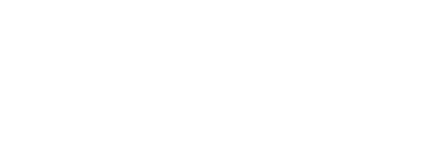This property has sold.
Address: 206 Chestnut Lane, North Wales 19454
Open Houses:
- Saturday, June 28th from 10:00 AM – 12:00 PM
- Tuesday, July 1st from 4:00 – 6:00 PM
Contact Jill Kaercher at Alderfer Auction & Realty for additional information or questions: jill@alderferauction.com | 215.393.3013 (office) | (215) 896-1294 (mobile)
MLS Number: PAMC2143870
Be ready to fall in love with this charming and cozy farmhouse, meticulously maintained and loved for 2 generations, now awaiting new owners to call it home! Located in Horsham Township, within highly ranked Hatboro-Horsham School District and in close proximity to major travel arteries and all that culturally rich Montgomery and Bucks Counties have to offer.
The first floor boasts a large living room, kitchen with built-in banquette seating, dining room and den with full bath. The second floor contains 3 bedrooms, a second, upgraded full bath and walk-up attic access. Interior features of note throughout the home include solid wood 5 panel doors, original glass doorknobs, a vintage bath door on the second floor with privacy glass, original pine wood floors (also under the carpet in the living and dining rooms) and replacement windows. From the den, via Andersen sliding glass doors, access the maintenance free composite deck with SunSetter retractable awning where you can relax as you look out over 1.37 lush and peaceful acres designated as a Certified Wildlife Habitat by the National Wildlife Federation.
Another place of quiet enjoyment is the front porch complete with rocking chairs. Enjoy plenty of storage in the detached 2 car garage with automatic door openers and electric service. Of special note for hobbyists and collectors is the 36’ x 24’ Morton pole barn with large split sliding doors on the side, 3 Dutch doors lining the front under the overhang and 100 amp. electric service.
Additional storage may be found in the basement, where all systems have been well maintained. Major components, including the Kohler whole house generator, have been serviced yearly. Please see the Additions/Upgrades document for details. The current owners have taken great care to maintain this property that they have loved for many years!
Please stop by our Open Houses on Saturday, June 28th from 10:00 am - 12:00 pm and Tuesday, July 1st from 4:00 – 6:00 pm. We look forward to showing you this home.
House Details:
- Bedrooms: 3
- Bathrooms: 2
- Basement: Full
- Included: Kitchen appliances, kitchen table and bench, washing machine, clothes dryer and upright freezer in basement, front porch furniture
- Total square footage: 1,986
- Home type: 2 Story Farmhouse
- Exterior: Vinyl Siding
- Foundation: Stone
- Year Built: 1925
Lot Details:
- Lot size: 1.37 Acres
- Tax ID #36-00-02131-002
- Land Use: 1101 Res: 1 Fam
Utilities and Taxes:
- Electric: 200 Amp Service
- Heating: Oil Hot Water
- Cooling: Central Air
- Water: Public
- Sewer: Public
- Electric Supplier: PECO
- Annual taxes: $5,421
Community & Neighborhood
- Montgomery County
- School District: Hatboro-Horsham
View Lead Based Paint Disclosure
View Wildlife Habitat Certificate
