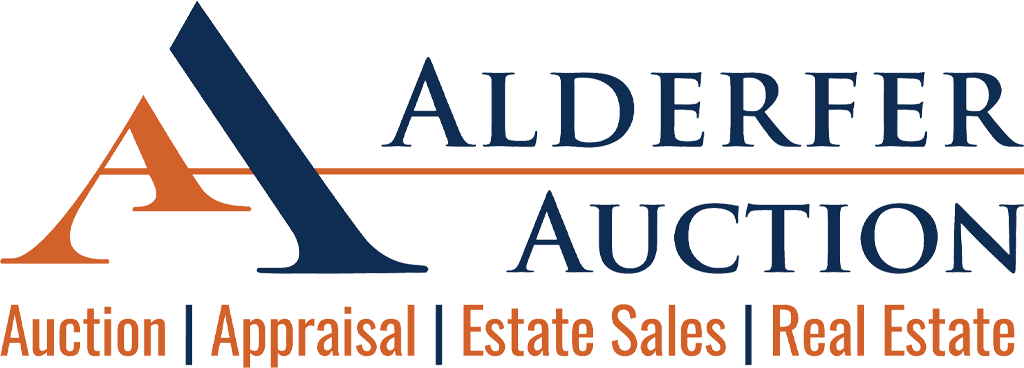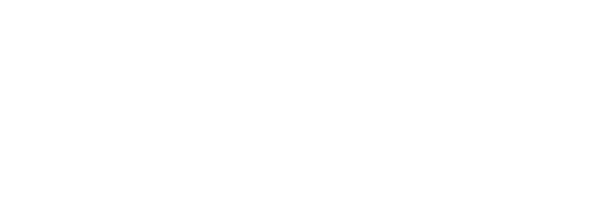Calling all Investors and Handymen! This home will need TLC and with a little vision this home is for you! The 1424 sq. ft. ranch home has 3 nice size bedrooms, 1 full bath and 2 half baths. Nice size living room that opens right into the dining room. A family room off the dining room and a bonus room helps with all your needs! Nice size Kitchen and 2 garages on a .37 acre lot. This home will be up for LIVE onsite auction Thursday, August 16th at 5:00PM. Open houses August 2nd 4:00-6:00 PM and Sunday, August 5th 1:00-3:00PM. This home is guaranteed sold at or above $80,000.00 hammer price! Broker participation is welcomed!
Buyer's Premium: 10%
CLICK Here for Broker Participation Form
| Property information sheet | 520 Sherwood Lane, Hatboro, PA | ||||||
| Area | Measurement | Notes: | |||||
| Kitchen: | 15'1"x 12'5" | eat in kitchen, double sink, washer/dryer | |||||
| Half Bathroom off Kitchen | 4'2" x 5'9" | ||||||
| Living Room: | 16'10"x14'6" | coat closet | |||||
| Dining Room | 9'11" x 12'5" | overhead lighting | |||||
| Family Room | 16' x 11'1" | overhead lighting and ceiling fan | |||||
| Upper Spare Room | 13'6" x 11'6" | storage space | |||||
| 1st Bedroom | 11'3" x 8'10" | closet | |||||
| 2nd Bedroom | 14'7" x 11'2" | closet | |||||
| 3rd Bedroom | 12'3" x 12'5" | closet, half bathroom En suite | |||||
| Half Bathroom En suite | 2'10" x 5'11" | ||||||
| Full Bathroom | 4'11" x 8'5" | linoleum flooring | |||||
| Exterior | Ranch | ||||||
| 1 car attached garage | |||||||
| Detached garage | 1.5 car | ||||||
| Square footage | 1424 | ||||||
| Taxes | |||||||
| Montgomery Co. | County | $423.00 | |||||
| Horsham Twshp | Municipal | $122.00 | |||||
| Hatboro-Horsham | School District | $3,487.00 | |||||
| Total | $4,032.00 | ||||||
| Zoning | R-4 | ||||||
| Acres | .37 acres | ||||||
| Year built | 1955 | ||||||
| Public Water/Sewer | |||||||
| Any appliances will stay with home | |||||||


































































